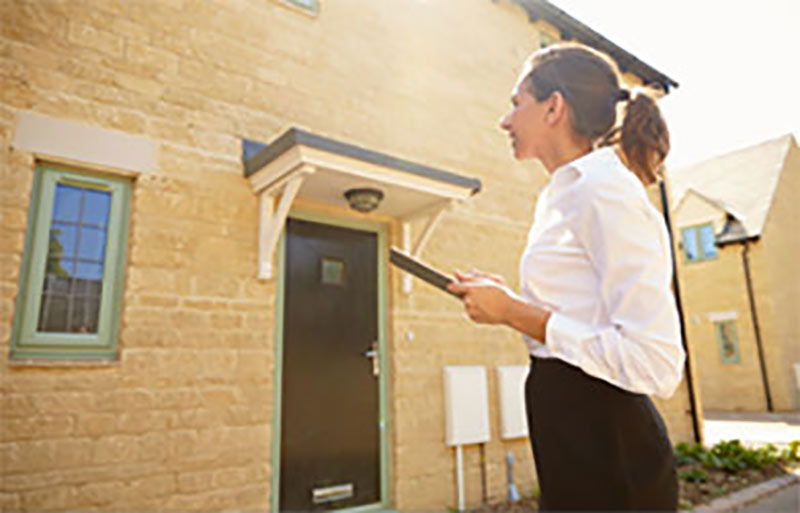

Offers Over £475,000
If you've been looking for a home that you can put your own mark on to, this 3 bedroom semi detached house with many original features could be the ideal purchase. With a large garden and plenty of space for rear and loft conversions (stpp), this larger than average home is full of potential for any buyer.
The front porch is a great place for coats and shoes etc and this leads to the entrance hall which leads to all rooms on the ground floor. The dining room is located at the front of the house and it is bright and airy with a large bay window. A large dining table and several chairs will fit comfortably in this room if you are entertaining guests.
The living room is found at the back of the house with a gorgeous view overlooking the beautiful rear garden. If a buyer wanted to create a modern kitchen/breakfast room, there is the option to knock through from this room to the kitchen. The kitchen overlooks the rear garden and is fitted with a good amount of both eye level and base level cupboards. There is a fitted hob, built in ovens and space for washing machine and a dishwasher. The ground floor WC is located next to the kitchen and there is a hand wash basin and a low level flush WC.
The master bedroom is found at the front of the house where natural light floods in through the bay window and there is a range of built in wardrobes. The second bedroom is a very good size double room which also has fitted wardrobes. Bedroom three is currently used as an office but has room to fit a single bed comfortably . All the bedrooms are complimented by the spacious family bathroom which comprises a two piece white suite including a fitted shower above the bath. The WC upstairs is separate and is located next to the bathroom.
Externally, the rear garden starts with a paved patio that is a great space for entertaining friends in the summer. There is more than enough room for a garden furniture set and a BBQ. The lawn is superbly maintained and is a great size for any purchaser that is a keen gardener.
To the front of the home, there is off street parking for two cars.
Living Room: 16'6 x 11'10
Dining Room: 15'9 x 13'7
Kitchen: 13'5 x 7'5
Ground Floor WC
Bedroom One: 16'8 x 11'8
Bedroom Two: 13' x 13'
Bedroom Three: 7'9 x 6'5
Family Bathroom
Garden approx. 100 ft
Off Street Parking
Similar houses in the street have made the home larger by adding a loft conversion and this could easily be carried out subject to planning permission (stpp).


How much is your
property worth?
There is a large choice of agents but by choosing Keys & Lee you can be confident you will have the best team working with you.