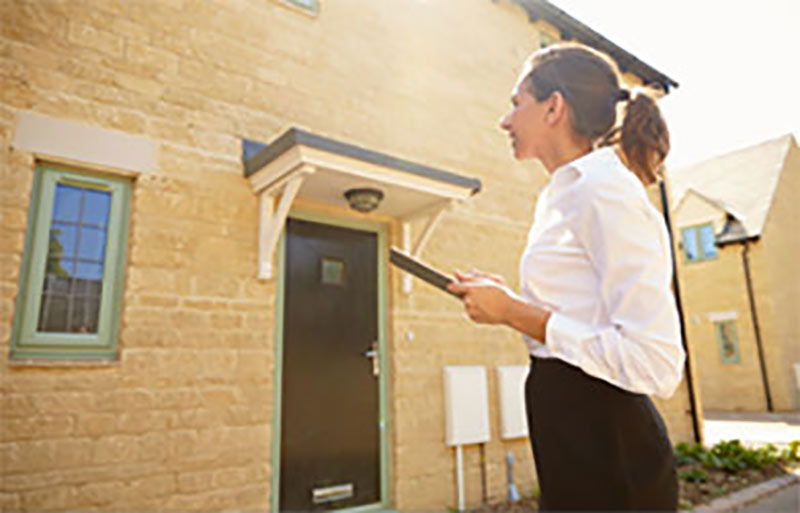

The hallway leads to both the kitchen and the living room and there is a large under stairs cupboard that offers some storage space for coats and shoes etc. The living room is a fantastic size with space for two large sofas comfortably plus a dining table and chairs at the far end if you prefer a lounge/dining room combination.
The kitchen is fully fitted with eye level and base level modern white gloss units. There is an integrated fridge and separate freezer plus a washing machine and tumble dryer. The rear extension feels incredibly spacious and is currently used as a second living room, however, there is the potential to extend the kitchen into this area and create a contemporary kitchen/breakfast room with bi-fold doors that would overlook the rear garden. The current kitchen would then become a utility room that could incorporate a WC if preferred (stpp).
All the bedrooms are a good size with two double bedrooms and a single bedroom. The largest bedroom is at the front of the house and offers plenty of space for a King Size bed and wardrobes. Bedroom 2 is another spacious room with space for a large bed and this has a built in cupboard. The bathroom is modern with a white suite and a heated towel rail.
This home has the potential for a loft conversion (stpp) and many houses in this road have created an extra bedroom and en-suite should you need the option for more bedrooms.
The garden is approx 80' and is south facing. There is a crazy paved patio that would be ideal for garden seating and a BBQ. The lawn is very well maintained and there is large storage shed plus a hard standing area at the far end of the garden that would be an ideal space for an outbuilding that could be used as home office/gym/games room etc. To the front of the property, there is off street parking for for 2 cars.
Living Room: 22'8 x 10'10
Dining Room: 15'4 x 10'6
Kitchen: 8' x 7'1
Bedroom 1: 12'6 x 10'10
Bedroom 2: 10'10 x 10'
Bedroom 3: 7'10 x 6'1
Bathroom/WC
South Facing Rear Garden 80'
Hard Standing Area for Cabin/Office/Shed
Off Street Parking

How much is your
property worth?
There is a large choice of agents but by choosing Keys & Lee you can be confident you will have the best team working with you.