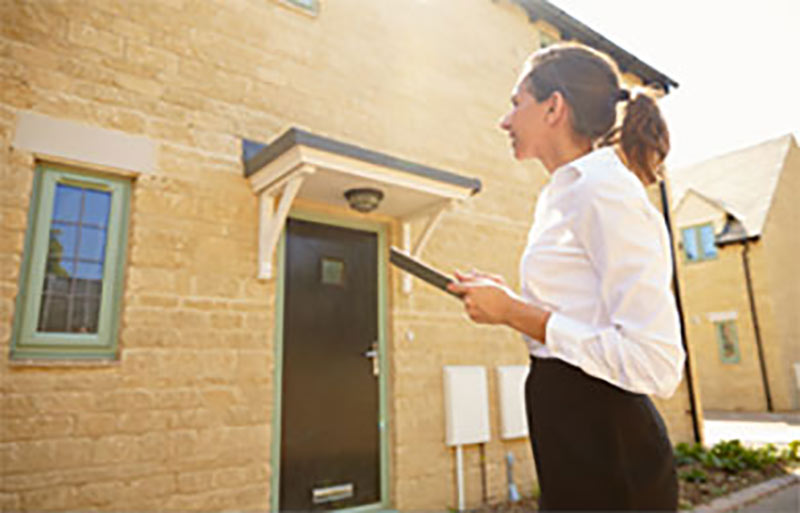

From the welcoming entrance hall, you can access both the living room and the kitchen/breakfast room plus there is a deep under stairs cupboard which is great for storage. The living room is at the front of the house which is spacious and impressive with space for two large sofas and/or chairs. This area flows nicely into the open plan dining room that overlooks the rear garden and a dining table with 8 chairs will fit comfortably into this room.
You can reach the kitchen/breakfast room from the hallway or the dining room and it is well fitted with a range of high quality wall and base units plus plenty of worktop space including a breakfast bar. There is a built in gas hob with an under oven/grill and space for a stack fridge/freezer. From the kitchen you walk into the utility area that has worktops and plumbing for a washing machine and space for a tumble dryer.
The first floor has been reconfigured slightly and as a result of these improvements, there are now two double bedrooms with built in wardrobes and a really good size single room that has more than enough space for wardrobes. There is also a family bathroom that has a bath and a shower cubicle plus there is an additional separate WC. Having two toilets on this floor is incredibly rare and is great if you have a large family.
The fourth bedroom in the loft is incredibly spacious and a King size bed and wardrobes would fit easily although it is currently set up as an additional living room. There is a modern shower room with a larger than average walk in shower.
If you like to entertain, you will love this garden because the current owners have split the garage and created a fully working bar! Initially the garden starts with a block paved patio where you would probably keep a BBQ and have some garden furniture. The lawn is very well maintained and this leads to the garage and bar. There is lots of storage space available in the garage and there is an electric up and over entrance door. The bar is a great space for parties and entertaining plus the current owners have even had a hot tub on the decking area in front of the bar.
If you have children of school age, this home is near to Rise Park Infant and Junior School, Bower Park Academy and under 1 mile from Marshalls Park Academy.
So if you're a larger family looking for more space, this superb home should be at the top of your viewing list. The owners have utilised the space incredibly well and any prospective buyers could simply move straight in and start living.
Living Room: 14'2 x 12'7
Dining Room: 11' x 9'4
Kitchen/Breakfast Room: 10'9 x 9'2
Utility Room: 9'7 x 5'9
Bedroom 1: 13'6 x 10'10
Bedroom 2: 11'7 x 9'6
Bedroom 3: 10'5 x 8'
Bedroom 4: 17'10 x 13'4 with En-Suite Shower Room
Family Bathroom plus additional Separate WC
Rear Garden
Garage & Bar Area


How much is your
property worth?
There is a large choice of agents but by choosing Keys & Lee you can be confident you will have the best team working with you.