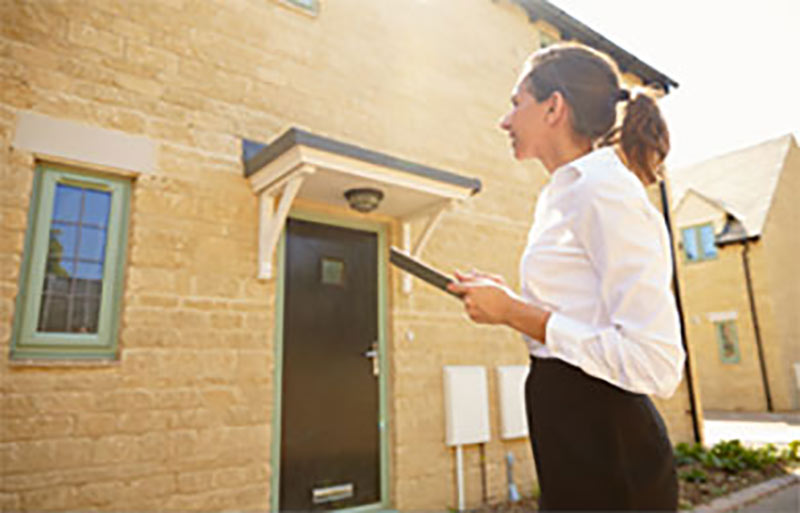The entrance to the home is at the side of the property and initially there is a large porch that leads to the hallway. The dining room is at the front of the home and this room will easily fit a large dining table and chairs. This area is open plan to the spacious living room where two large sofas will fit comfortably.
The kitchen offers both eye level and base level storage units along with space for a free standing cooker and white goods. However, a buyer may decide to open this room up to be part of the living room and create a large open plan kitchen/breakfast area. To the rear of the house there is a full width conservatory that offers views of the back garden and this can be used an additional reception room or play area.
The master bedroom is found at the front of the house and is a great size room. A King Size bed and wardrobes will comfortably fit and there is additional eaves storage if needed. Bedroom 2 is also a double size room and both bedrooms are complimented by the bathroom and separate WC. Bedroom 3 is on the ground floor but with some remodelling of the home (subject to the required planning permissions), all the bedrooms and bathroom could be moved to the first floor.
The rear garden is well maintained with a crazy paved patio and flower beds full of colourful plants and shrubs. To the side of the house there is a detached garage (with light and power supply) that is approached via own driveway. A buyer may wish to extend the original home and this would be the most logical place to build (subject to planning permission). There is a retained front garden that could be converted to a carriage driveway.
Living Room: 15'1 x 11'1
Dining Room: 14' x 11'1
Kitchen: 11'10 x 7'10
Conservatory: 18'10 x 6'10
Bedroom 1: 13'10 x 11'9
Bedroom 2: 14'6 x 10'1
Bedroom 3: 8'5 x 8'1
Bathroom & Separate WC
Rear Garden with Detached Garage
Potential for Side & Rear Extensions (stpp)
Near to Rise Park Junior/Infant School & Marshalls Park Academy



