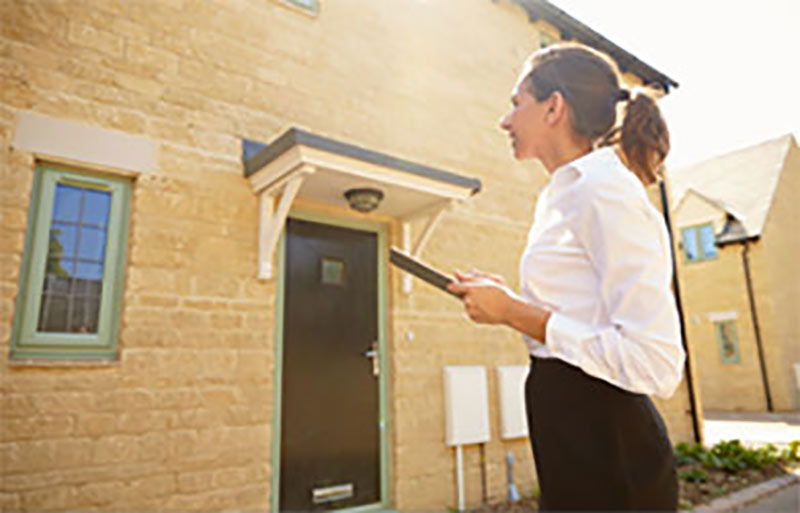Does your family need a modern & contemporary 3 bedroom home that you can move straight into? The garden is a great size for children to play in and the house is only 0.3 miles from Parklands Junior School and 1.1 miles from Romford station.
Walking through the front door, you're met with a light and spacious hallway that leads to both the living room and the kitchen/breakfast room. There is also some deep under stairs storage which is very useful for coats, shoes and bags etc.
The living room is at the front of the home and the large bay window allows natural light to flood in. Two large sofas or a 'L' shaped sofa fit easily into this room and there are plenty of shelves for storage. This room is open plan to the kitchen/breakfast room and this allows the whole of the ground floor to flow really nicely.
The kitchen/breakfast room is likely to be the hub of the home as you can cook, eat and entertain in this area. The kitchen has plenty of eye level and base level storage cupboards along with a fitted hob, built in oven and plumbing for a washing machine. The dining area has great views of the back garden and the current owners say it's a wonderful space to have friends and family over for dinners.
All of the bedrooms are large enough for modern living with bedrooms 1 and 2 being double rooms. The largest room is at the front and has a bay window and both bedrooms can fit a King Size bed. Bedroom 3 is currently used as an office but if a buyer needs to use this as a bedroom, it is a great size for a single guest room. The bathroom definitely feels larger than some in other homes in the area and there is the added benefit of a mains power shower above the bath.
The garden is beautifully maintained and you initially step on to a decking area with a covered pergola. This makes this an ideal space for outdoor furniture and the sellers often sit here during summer evenings enjoying the last of the sun. The lawn has mature shrubs and plant borders and at the far end of the garden is the outbuilding which is set up as part storage but mainly as a garden room with light and power.
A buyer has the potential to extend the house to the rear and into the loft if required (stpp) and many homes in the road have done this previously. The garden is long enough that if a single storey extension is built, the garden is still a really good size for children to play in.
To the front of the property there is off street parking.
Kitchen/Breakfast Room: 17'7 x 12'2
Living Room: 14'3 x 11'4
Bedroom 1: 14'3 x 11'
Bedroom 2: 12'3 x 11'
Bedroom 3: 8'1 x 6'4
Bathroom/WC
Rear Garden 75' approx
Outbuilding: 12'2 x 12'2 plus additional storage to the side
Off Street Parking



