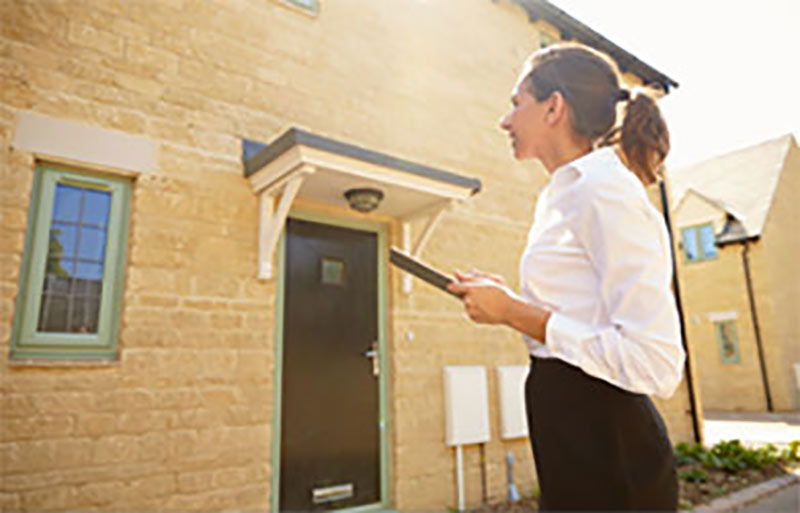Are you a growing family that like to entertain indoors and outdoors? This FOUR bedroom detached house could be the home for you. Located in a highly sought after Rise Park position with two reception rooms, a conservatory plus spacious bedrooms, two bathrooms and a superb rear garden, this home also offers potential for side and rear extensions (stpp).
The entrance hall to this fantastic family home is both large and inviting and has plenty of space for coats and shoes etc. There is a deep under stairs cupboard and another smaller storage cupboard available.
The sitting room is found at the front of the home and the current owners use this room as a dining room and also an extra reception room. If you have children, this would be a great room for them to use as a play/toy room.
The more formal living room is at the back of the house and this is a lovely bright and airy room due to the light from the windows and conservatory. There is plenty of space available for two or three sofas but also a dining table if you prefer to make this room into a lounge/diner. This living room leads nicely into the conservatory which overlooks the rear garden. Currently used as an extra room for entertaining, this conservatory could also be used as an area for the children to play or keep their toys.
The kitchen offers a range of eye level and base level units plus space for a free standing cooker and a regular size fridge and freezer. There is separate utility room which offers additional worktops and space for white goods. There is potential for the wall to be removed between the two rooms to create a larger kitchen/breakfast room. Also on the ground floor is a cloakroom which is always useful especially if young children are in the house.
The master bedroom is at the back of the house and has a range of built in wardrobes. The en-suite bathroom is much larger than usual and could easily be reconfigured to include both a bath and a separate shower cubicle if required. The remaining bedrooms are spacious (two double bedrooms and a single bedroom) and are complimented by the family bathroom.
The rear garden is a great size that any family will enjoy. It is superbly maintained by the current owners and there is more than enough room for entertaining friends and family but also for the children to play and run around. To the side of the house there is a garage and the driveway at the front offers parking for several cars.
Living Room: 18'6 x 10'9
Sitting Room: 15'3 x 11'7
Kitchen: 10'10 x 8'6 & Separate Utility Room
Conservatory: 17'3 x 9'7
Ground Floor WC
Bedroom 1: 13'8 x 12'2 with En-Suite Bathroom
Bedroom 2: 13'1 x 11'8
Bedroom 3: 10'3 x 9'
Bedroom 4: 9'3 x 7'7
Bathroom/WC
Superbly Presented Rear Garden
Potential for Further Extensions (stpp)



