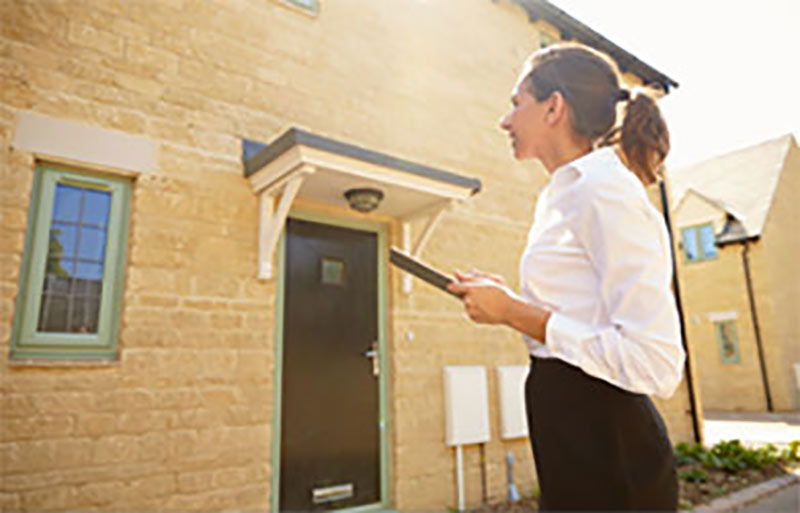Located in a sought after Rise Park position and within easy access of Rise Park Junior/Infant School and Marshalls Park Academy, this home is perfect for anyone looking to move straight into their first home.
The living room is open plan to the dining area and this gives a great feeling of space throughout the downstairs of the home. The owners currently have a large 'L' shape sofa at the front of the house and a dining table with 6 chairs fits easily in the dining area that overlooks the back garden. The white shaker style kitchen is fitted with plenty of eye level and base level cupboards along with space for a free standing cooker and under worktop appliances.
To the first floor, there are two double bedrooms, a really good size single bedroom and a family bathroom. Both main bedrooms can easily fit a double or king size bed and there are built in wardrobes in both of these rooms. The third bedroom is a generous size and is ideal for a single bed although the current owners have this room set up as a home office. All bedrooms are complimented by the family bathroom which has a three piece white suite including a 'P' shaped bath with a shower above.
The sellers really enjoy the long back garden and it begins with a crazy paved patio area including two brick built storage sheds. The lawn is very well maintained with some shrub borders and at the far end the sellers have created a beautiful decking area. This is the ideal place for a BBQ and an outdoor dining set and is the best place in the garden to catch the summer sun. To the front of the property, there is off street parking.
This is a great home for first time buyers as it feels modern and contemporary all the way through. If you need to extend the home as your family grows, many homes in the road have built rear extensions and loft conversions (stpp).
Open Plan Living Room/Dining Room: 25' x 11'3 > 9'10
Kitchen: 11'2 x 7'
Bedroom 1: 13'6 x 10'7
Bedroom 2: 11'3 x 10'7
Bedroom 3: 11' max > 8' x 6'
Bathroom/WC
Rear Garden: 90' approx
Off Street Parking


