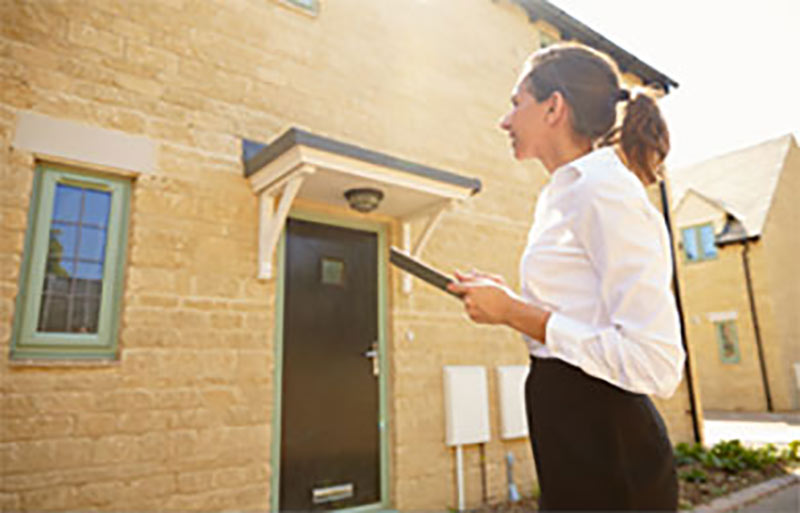

Occupying a prime position within this sought after retirement site, is this TWO DOUBLE BEDROOM park home that is superbly presented throughout. This detached home offers a spacious lounge with a large kitchen/breakfast room and a utility room. The master bedroom benefits from a walk in wardrobe and the bathroom offers a bath and a separate shower. With a private parking space available too, we feel this could be one of the best homes on the site.
SECURITY ENTRANCE DOOR leading to hall with door to lounge
LOUNGE: 14' x 12' 7" (4.27m x 3.84m) with double glazed
windows to front and flank, two radiators, TV aerial connection, feature fireplace, arch to kitchen/diner
KITCHEN/DINER: 19' 2" x 10' 5" (5.84m x 3.18m) > 7'2 with double glazed windows to flanks, radiator, open plan to kitchen area enjoying a range of eye level cupboards with worktops cupboards and drawers under, 4 ring gas hob with under oven/grill, inset sink unit with mixer tap, cupboard with space for fridge/freezer, door to utility room
UTILITY ROOM: 6' 8" x 4' 9" (2.03m x 1.45m) with eye level cupboards and worktops and cupboards below, space for washing machine, cupboard housing central heating boiler, door to side garden
BEDROOM 1: 10' 9" x 9' 2" (3.28m x 2.79m) with double glazed window to flank, radiator, door to large walk in wardrobe
WALK IN WARDROBE: 9' 2" x 4' 5" (2.79m x 1.35m) with handing rails and shelves
BEDROOM 2: 10' 5" x 9' 7" (3.18m x 2.92m) with double glazed window to flank, radiator, wardrobe
BATHROOM: with suite comprising panelled bath and mixer tap, corner cubicle and fitted shower, hand wash basin and storage cupboard below, low level flush WC, double glazed window to flank, radiator, part tiled walls
WRAP AROUND GARDEN: with private parking space
SERVICE CHARGES: £240per month approx. (to be confirmed)

How much is your
property worth?
There is a large choice of agents but by choosing Keys & Lee you can be confident you will have the best team working with you.