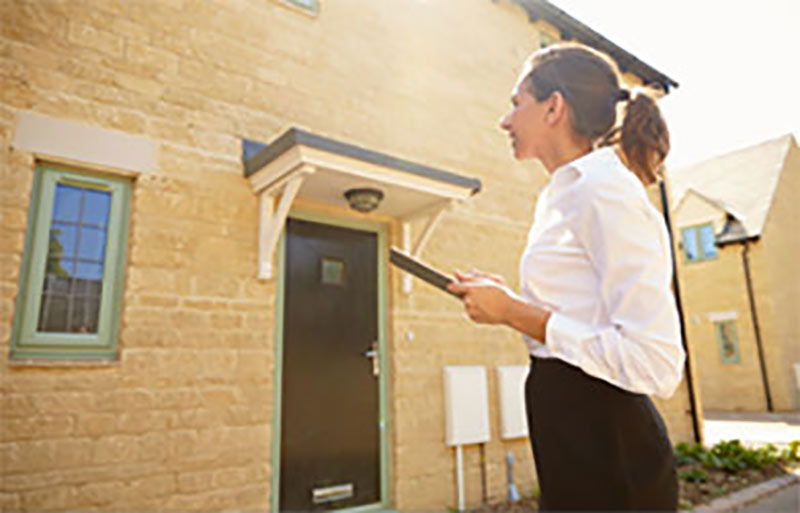

This detached bungalow is set back from the main road has a large garden and has superb potential for further rear extensions and also a loft conversion (subject to planning permission).
Currently there is a large living room and a spacious kitchen/breakfast room along with a double bedroom at the front of the property. The second bedroom has been split in half to create two slightly smaller bedrooms although the wall could easily be removed to create a much larger room. Beyond the kitchen there is a lean-to that extends across the full width of the property and this is a fantastic space to relax in.
The garden is beautifully maintained and there are manicured flower beds along with a separate decking area. There is a timber storage area which is used a small workshop plus two additional workshops/storage areas at the far end of the garden. To the front of the property, there is off street parking for several cars.
Lounge: 20'5 x 13'8
Kitchen/Breakfast Room: 15' x 10'4
Lean-to: 25'1 x 8'
Bedroom 1: 15'5 x 9'5
Bedroom 2: 11'9 x 9'5
Bedroom 3: 11'9 x 9'3
Bathroom/WC
Rear Garden 90' approx
Garage & Off Street Parking
Potential for development or extensions (stpp)


How much is your
property worth?
There is a large choice of agents but by choosing Keys & Lee you can be confident you will have the best team working with you.