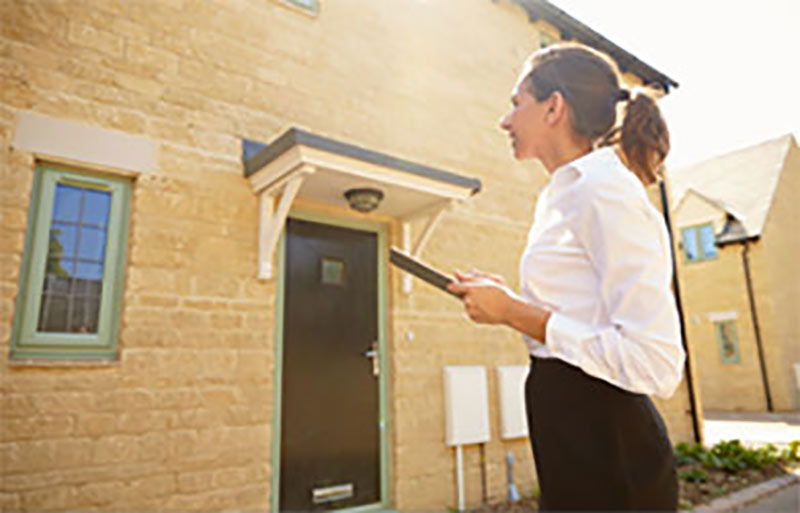

This superb end terrace house is truly one of a kind! As you walk into the lounge/dining room, you can tell immediately that the owners have created a home that you will want to stay in for many years.
The lounge/dining room is incredibly roomy and can easily accommodate two sofas along with a dining table and chairs. The living room part is at the front of the house with the dining area nearer the kitchen. One key feature of this room is the spiral staircase that leads to the first floor and is sure to be a talking point for anyone that buys this wonderful home.
The kitchen is flooded with natural light thanks to a skylight and offers a range of eye level and base level storage cupboards. A wood beam provides a cottage feel yet the units, appliances and colour scheme mean the kitchen feels both modern and contemporary.
Beyond the kitchen is a utility room that also offers a ground floor WC. This room houses the washing machine and the gas central heating boiler and is an incredibly useful space with the option of having more storage cupboards if required.
The master bedroom is located at the front of the home and has storage drawers built in. The current owners use bedroom two as a walk in wardrobe and storage area but this room would easily lend itself to be a guest bedroom or a great size bedroom for a child.
Both bedrooms are complimented by the shower room which offers a luxury three piece suite including a larger than average walk in shower.
The rear garden measures 65' approximately and starts with a crazy paved patio that gives plenty of room for a BBQ and table and chairs. This in turn leads to the well maintained lawn with shrub borders and finally to the decking area at the rear of the garden. The deck is comfortably large enough to take a table and chairs if you prefer to eat and entertain at the bottom of the garden. The outbuilding is a fantastic size and has potential to be used as a home office, a gym or games room etc.
LOUNGE/DINING ROOM: 21' 6" x 11' 3" (6.55m x 3.43m)
KITCHEN: 10' 6" x 8' 2" (3.2m x 2.49m)
UTILITY ROOM / WC: 7' 3" x 6' 1" (2.21m x 1.85m)
BEDROOM 1: 10' 2" x 8' 7" (3.1m x 2.62m)
BEDROOM 2: 11' 4" x 9' 11" (3.45m x 3.02m)
SHOWER ROOM/WC
REAR GARDEN 65' approx
OUTBUILDING: 17' 6" max x 11' 2" max (5.33m x 3.4m)
OFF STREET PARKING

How much is your
property worth?
There is a large choice of agents but by choosing Keys & Lee you can be confident you will have the best team working with you.