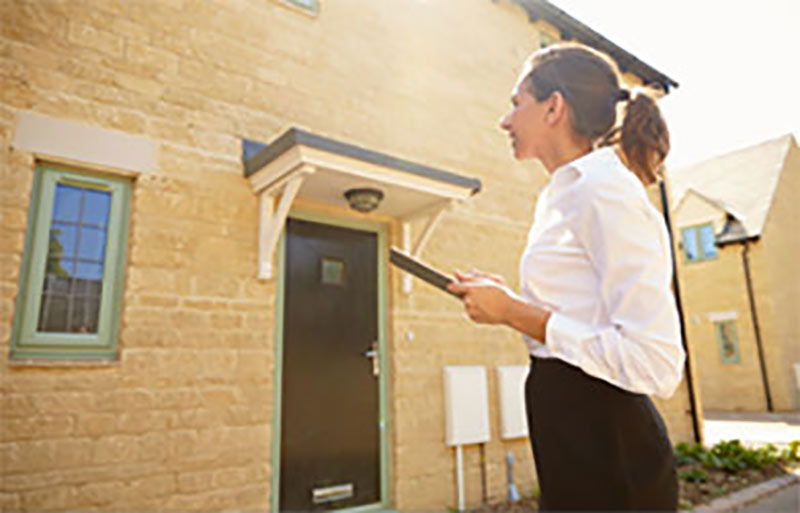

Do you need a family home with 3 reception rooms, 3 spacious bedrooms, 2 bathrooms plus potential for a double storey side extension (stpp)? If so, this great size home that stands on a commanding corner plot in Rise Park should be at the top of your viewing list.
Through the double entrance doors, the hallway is wide and welcoming and leads to the living room, kitchen and utility room. There is also an under stairs storage cupboard.
The living room is found at the front of the house and two large sofas fit comfortably into this family space. The dining room is open plan from the living room and has double doors that open into the rear garden which make it an ideal space for entertaining gusts around a large dining table.
At the back of the house is the kitchen which has a vast amount of eye level and base level cupboards along with space for a large Range style cooker. The conservatory is next to the kitchen meaning any buyer may consider removing the conservatory and taking the existing kitchen wall away in order to create a modern kitchen/breakfast room with bi-fold doors that spans the back of the house (stpp).
The utility room offers more worktop and storage space and has plumbing for a washing machine and space for a tumble dryer. From here, you also find the modern ground floor shower room with a walk in corner shower cubicle.
Upstairs, the bedrooms are all spacious with two large double rooms and a much larger than average single bedroom. Bedroom 3 can easily fit a single bed, a wardobe as well as a desk meaning this is an ideal room for a younger child. The bathroom is once again larger than average for homes in the area and comprises a four piece suite including a bath and a separate corner shower cubicle.
The garden is very well maintained and begins with a crazy paved patio which is a great space for a BBQ and outdoor dining. There is a garage that is approached through double gates and this has light and power supply. With off street parking at the front of the house for several cars, there is the potential to remove the garage and have an outbuilding to be used as a gym/home office/games room etc (stpp).
Located in a great position near to Rise Park Junior/Infant School, Parklands School and Marshalls Park Academy, you really need to view this house for the potential to be fully appreciated.
Living Room: 14' x 13'3
Dining Room: 17'3 x 9'4
Kitchen: 10'8 x 9'10
Utility Room: 10' x 8'10 > 4'5
Conservatory: 11'3 x 9'6
Ground Floor Shower Room
Bedroom 1: 13' x 11'2
Bedroom 2: 11'5 x 11'2
Bedroom 3: 10'4 x 7'11
First Floor Bathroom with Separate Shower
Rear Garden
Detached Garage
Off Street Parking for several cars
Huge Potential for Side Extensions (stpp)

How much is your
property worth?
There is a large choice of agents but by choosing Keys & Lee you can be confident you will have the best team working with you.